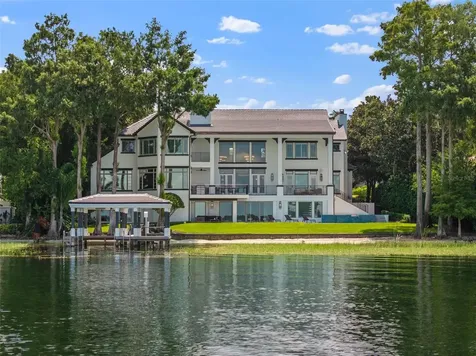9832 Laurel Valley DriveWindermere, FL 34786MLS Number O6211352
- Price: $11,749,000
- Est. Mortgage of $/month
- 238 Days on Market
- 6Bedrooms
- 0.6Acreage
- 10Bathrooms
- 2004Year Built
One or more photo(s) has been virtually staged. Introducing an exquisitely remodeled three-level Isleworth home on Lake Butler in the renowned Butler Chain of Lakes. Boasting a spacious 11,100 square feet of luxurious living space, this magnificent residence features 6 elegant bedrooms, 7 full bathrooms, and 3 convenient half bathrooms. Designed for both comfort and entertainment, the home includes an array of premium amenities such as wellness and recreation; featuring a relaxing sauna, gym, and golf simulator. An entertainment and leisure lounge includes a full bar, spacious theater room and access to exterior lounge area. The outdoor oasis is complete with a sparkling pool and hot tub, along with a fully refurbished dock with a brand-new boat lift. Luxury finishes such as detailed millwork and crown molding throughout; a grand soapstone fireplace and premium quartz and marble surfaces round out the estates' style and classy décor.
This home is not only a haven of comfort but also offers convenience with an elevator and breathtaking lake views. Embrace the bright, open spaces and modern elegance. This stunning property is perfect for those who seek the finest in lakefront living.
Listing Courtesy of ISLEWORTH REALTY LLC
Ask A Question
More Info
Location Information
- Road Frontage DescriptionPaved
School Information
- Elementary SchoolWindermere Elem
- High SchoolOlympia High
- Junior HighChain of Lakes Middle
Basic Information
- Property SubTypeSingle Family Residence
- Virtual TourView Tour
Property
- ZoningP-D
Interior
- Flooring Marble, Wood
- Furnished Unfurnished
Utilities
- Cooling Central Air, Zoned
- Heating Central, Zoned
- Laundry Features Laundry Room
- Sewer Septic Tank
- Utilities
- BB/HS Internet Available
- Cable Connected
- Electricity Connected
- Fire Hydrant
- Natural Gas Connected
- Phone Available
- Public
- Sewer Connected
- Underground Utilities
- Water Connected
- Water Source Public
Water Body
- MFR Additional Water Information The Isleworth community is set along six of the lakes within the much desirable Butler Chain of Lakes. We offer a private, community boat ramp for our residents eager to enjoy these great waters.
- MFR Water Access YN Yes
- MFR Water Frontage Feet Lake Chain 150
- MFR Waterfront Feet Total 150
- Pool Private YN Yes
- Water AccessLake - Chain of Lakes
- Water Body Name LAKE BUTLER
- Water FeaturesLake
- Water ViewYes
- WaterfrontYes
Other
- Building Area Source Public Records
- Date Listed06/04/2024
- MFR Additional Lease Restrictions Per Isleworth Community Association (ICA)
- MFR Exist Lse Tenant YN No
- MFR Flood Zone Code X AE
- MFR Minimum Lease 1-2 Years
- Vegetation Mature Landscaping, Oak Trees, Trees/Landscaped
- View Water
- View Count184
Basic Information
- List Price$11,749,000
- MLS NumberO6211352
- Mls Status Active
- StatusACT
Rooms
- Bedrooms6
- Full Bath7
- Half Baths3
- MFR Additional Rooms Bonus Room, Family Room, Formal Dining Room Separate, Formal Living Room Separate, Great Room, Media Room, Storage Rooms
Building
- Bathroom10
- Construction Materials Block, Stucco
- Fireplace YN Yes
- Foundation Details Block, Slab
- GarageYes
- Garage Spaces4
- Levels Three Or More
- MFR Building Elevator YN Yes
- Property StyleCustom
- RoofConcrete, Tile
- Rooms3
- Year Built2004
Amenities
- Appliances IncludedBar Fridge, Built-In Oven, Dishwasher, Disposal, Dryer, Freezer, Ice Maker, Microwave, Refrigerator, Washer, Wine Refrigerator
- Association Amenities Cable TV, Gated, Optional Additional Fees, Playground, Security
- Association Fee Includes
- Cable TV
- Escrow Reserves Fund
- Guard - 24 Hour
- Internet
- Maintenance
- Maintenance Grounds
- Maintenance Structure
- Management
- Private Road
- Security
- Association YN Yes
- Community Features
- Buyer Approval Required
- Community Mailbox
- Gated Community - Guard
- Golf
- Golf Carts OK
- Playground
- MFR Amenities Additional Fees Club amenities are available to Club members only. Residents of the community are not required to join the Isleworth Golf & Country Club.
- MFR Pet Restrictions Per Orange County breed restrictions, number limits and leash laws.
- Other Amenities
- Dock
- Fireplace
- Golf
- Lakefront
- Pool
- Water View
- Waterfront
- PetsBreed Restrictions
- Pool Features In Ground
- Security Features Gated Community, Security System
- Spa Features In Ground
Tax Information
- Association Fee $3,129
- Association Fee Frequency Quarterly
- Fees$12,516
- MFR Association Fee Requirement Required
- MFR Monthly HOA Amount $1,043
- MFR Total Monthly Fees $1,043
- Tax Year 2023
- Taxes$99,337
Location
- Address9832 Laurel Valley Drive
- AreaWindermere
- CountyOrange
- Exterior Features
- Balcony
- Irrigation System
- Lighting
- Outdoor Grill
- Rain Gutters
- Sliding Doors
- MFR Water View Lake - Chain of Lakes
- StateFL
- SubdivisionIsleworth
- TownWindermere
- Township 23
- Zip34786
Property Information
- Acreage0.6
- Attached Garage YN Yes
- Building Area Total 12,796
- Lot DescriptionLandscaped, Near Golf Course, Oversized Lot, Paved
- Lot Size Square Feet 26,184
- MFR Living Area Meters 1031
- MFR Lot Size Square Meters 2433
- MFR Total Acreage 1/2 to less than 1
- MFR Water Extras Lift - Covered, Seawall - Concrete, Skiing Allowed
- Square Feet11,100
Legal
- Disclosures HOA/PUD/Condo Disclosure, Seller Property Disclosure
- Listing Agreement Exclusive Right To Sell
- Parcel Number 16-23-28-3899-01-730
- Tax Legal Description ISLEWORTH 16/118 LOT 173

Fusilier Realty Group
Office: 407-281-8455
10016 Wellness Way
Orlando, FL 32832
Based on information submitted to StellarMLS as of January 27, 2025 . All data is obtained from various sources and has not been, and will not be, verified by broker or StellarMLS. All information should be independently reviewed and verified for accuracy. Properties may or may not be listed by the office/agent presenting the information. NOTICE: Many homes contain recording devices, and buyers should be aware they may be recorded during a showing.








































































