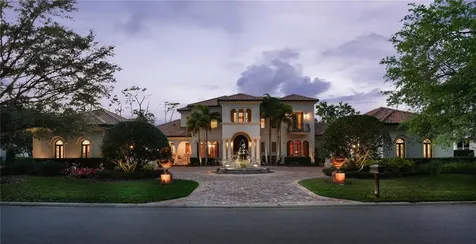9589 Blandford RoadOrlando, FL 32827MLS Number O6195396
- Price: $3,800,000
- Est. Mortgage of $/month
- 271 Days on Market
- 5Bedrooms
- 0.58Acreage
- 7Bathrooms
- 2006Year Built
Inspired by a Tuscan vision, this stunning residence was built with the highest quality materials and craftsmanship. Artisans have seamlessly integrated unparalleled comfort with a myriad of luxuries, offering the perfect setting for indoor/outdoor living and entertaining. With serene golf and water views, this rare property offers 6,101 square feet of living space and features 5 bedrooms, 6 full and 1 half baths.
Enter through imported mahogany doors into a dramatic two-story foyer crowned by an exquisite faux copper tray ceiling with custom chandelier - a prelude to what lies ahead. Continue into a remarkably inviting living area that flows into formal and casual dining rooms, a gourmet kitchen designed for the most discriminating cook, and expansive outside living areas that are perfect for hosting intimate gatherings and large parties.
Mediterranean influence is found throughout the first level with accents such as Italian Renaissance tile, custom-paneled doors, cove lighting, hand-painted and custom-tiled wall treatments, together with travertine floors inlaid with wood and imported tile accents that lead you gracefully throughout the home. Ascend the grand curved staircase to the second-level showcasing an eclectic, contemporary feel evident in the Diva Lounge and the Zen Room. The second-level living spaces are adorned with elegant finishing touches including custom furniture, Murano glass lighting fixtures and captivating views.
Listing Courtesy of LAKE NONA REALTY LLC
Ask A Question
More Info
Location Information
- Road Frontage DescriptionPaved
School Information
- Elementary SchoolNorthlake Park Community
- High SchoolLake Nona High
- Junior HighLake Nona Middle School
Rooms
- Bedrooms5
- Full Bath6
- Half Baths1
- MFR Additional Rooms Den/Library/Office, Formal Dining Room Separate, Formal Living Room Separate, Great Room, Inside Utility, Interior In-Law Suite w/No Private Entry, Media Room
Property
- ZoningPD
Interior
- Flooring Carpet, Travertine, Wood
Utilities
- Cooling Central Air
- Heating Central
- Laundry Features Inside, Laundry Room
- Sewer Public Sewer
- Utilities
- BB/HS Internet Available
- Electricity Available
- Phone Available
- Public
- Underground Utilities
- Water Available
- Water Source Public
Amenities
- Appliances IncludedBar Fridge, Dishwasher, Disposal, Dryer, Exhaust Fan, Microwave, Range, Refrigerator, Water Softener, Wine Refrigerator
- Association Fee Includes
- Common Area Taxes
- Escrow Reserves Fund
- Guard - 24 Hour
- Internet
- Maintenance Grounds
- Management
- Private Road
- Security
- Association YN Yes
- Community Features
- Clubhouse
- Deed Restrictions
- Gated Community - Guard
- Golf
- Golf Carts OK
- Irrigation-Reclaimed Water
- Sidewalks
- Special Community Restrictions
- MFR Amenities Additional Fees
- Social and Golf Memberships for Lake Nona Golf & Country Club including golf course
- clubhouse
- fitness center
- playground
- pool
- tennis courts and boat storage. Some community features are only included with separate membership to LNG&CC.
- Other AmenitiesFireplace, Pool, Golf, Tennis, Water View
- Other Equipment ["Generator"]
- PetsYes
- Pool Features Heated, In Ground
- Security Features Gated Community
- Spa Features Heated, In Ground
Basic Information
- List Price$3,800,000
- MLS NumberO6195396
- Mls Status Active
- StatusACT
Parking
- Parking Features
- Circular Driveway
- Driveway
- Garage Door Opener
- Garage Faces Side
- Golf Cart Garage
- Split Garage
Basic Information
- Property SubTypeSingle Family Residence
Building
- Bathroom7
- Construction Materials Block, Concrete
- FireplaceLiving Room, Masonry, Outside, Stone
- Fireplace YN Yes
- Foundation Details Slab
- GarageYes
- Garage Spaces4
- Levels Two
- Patio And Porch Features
- Covered
- Enclosed
- Front Porch
- Patio
- Rear Porch
- Screened
- Property StyleCustom
- RoofTile
- Rooms11
- Window Features Blinds, Drapes, Shades
- Year Built2006
Water Body
- MFR Water Access YN No
- Pool Private YN Yes
- Water ViewYes
Legal
- Disclosures HOA/PUD/Condo Disclosure, Seller Property Disclosure
- Listing Agreement Exclusive Right To Sell
- Parcel Number 07-24-31-4751-00-240
- Tax Legal Description LAKE NONA PHASE 1 A PARCEL 11 33/1 LOT 24
Tax Information
- Association Fee $2,025
- Association Fee Frequency Quarterly
- Fees$8,100
- MFR Association Fee Requirement Required
- MFR Monthly HOA Amount $675
- MFR Total Monthly Fees $675
- Tax Year 2023
- Taxes$35,014
Location
- Address9589 Blandford Road
- AreaOrlando/Airport/Alafaya/Lake Nona
- CountyOrange
- Exterior Features Balcony, Irrigation System, Lighting, Outdoor Kitchen, Rain Gutters
- MFR Water View Pond
- StateFL
- SubdivisionLake Nona Estates
- TownOrlando
- Township 24
- Zip32827
Property Information
- Acreage0.58
- Attached Garage YN Yes
- Building Area Total 9,215
- Fencing Other
- Lot DescriptionCity Limits, Landscaped, Near Golf Course, Sidewalk, Paved
- Lot Size Square Feet 25,244
- MFR Living Area Meters 566
- MFR Lot Size Square Meters 2345
- MFR Total Acreage 1/2 to less than 1
- MFR Water Extras Boat Ramp - Private, Skiing Allowed
- Square Feet6,101
Other
- Building Area Source Builder
- Date Listed05/03/2024
- MFR Additional Lease Restrictions Subject to Lake Nona HOA Covenants, Conditions and Restrictions.
- MFR Exist Lse Tenant YN No
- MFR Flood Zone Code X
- MFR Flood Zone Date 2018-06-20
- MFR Minimum Lease 7 Months
- Vegetation Mature Landscaping
- View Golf Course, Pool, Trees/Woods, Water
- View Count196

Fusilier Realty Group
Office: 407-281-8455
10016 Wellness Way
Orlando, FL 32832
Based on information submitted to StellarMLS as of January 28, 2025 . All data is obtained from various sources and has not been, and will not be, verified by broker or StellarMLS. All information should be independently reviewed and verified for accuracy. Properties may or may not be listed by the office/agent presenting the information. NOTICE: Many homes contain recording devices, and buyers should be aware they may be recorded during a showing.































